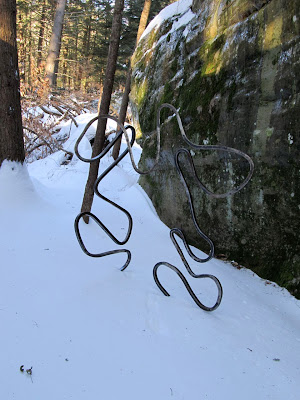"Documentation for The Wanderer (2011)" by Scott Wiener
Scott repurposed more of our old pool decking into a stairway which he documented for use in his upcoming installation, "The Wanderer". It is now enjoying it's 3rd life as the front steps of the main house.
Monday, November 28, 2011
Sunday, November 27, 2011
Thursday, November 10, 2011
zipped up for the winter
I put in the fire door (hi girl!)
and closed up the main entrance with some recycled wood from the metal roofing panel crates. That 6 by 16 foot opening will eventually get 4 glass panel doors (2 over 2) so that we can open it the full height to load large pieces in and out.
and closed up the main entrance with some recycled wood from the metal roofing panel crates. That 6 by 16 foot opening will eventually get 4 glass panel doors (2 over 2) so that we can open it the full height to load large pieces in and out.
Tuesday, September 20, 2011
weatherproofed
We got the standing seam roof panels on and the windows in this weekend. We're just about ready for winter. It's already dipping into the 30's at night.
benches
Jodie and David were up this summer. While Jodie was busy weeding and beautifying the garden, David knocked out 5 of these beautiful benches.
Monday, September 19, 2011
Sunday, August 28, 2011
Wednesday, August 17, 2011
Monday, July 11, 2011
the love chaise
Lili Chin and Jeff DeGolier testing out their creation of the day, the adjustable lounge for two. Made of scrap wood from the old pool deck, just like yesterday's picnic table.
rebuilt pool fence
With the old pool deck dismantled and out of the way, we have extended the pool fence down to the pond reusing the weathered 1x2's of the prior fence.
picnic table 2011
Our newest project is a massive 9 foot long picnic table built from the joists of the old deck. Designed and fabricated by Jeff DeGolier and Lili Chin, it can seat up to 16+ people. Recycling at it's finest.
Wednesday, June 29, 2011
the nature of concrete
Some people tint it, some people stamp it, some people stencil it, but if you just let concrete be concrete, the results can be amazing.
Monday, June 27, 2011
poured concrete slab
The slab got poured today. It took 8 hours and looks great. Now I have to try and keep it wet for a couple of days to minimize cracking.
Friday, June 24, 2011
concrete forms
The rear concrete block wall was repaired and forms were built along it's top to pour a bond beam to hold it all together and create a solid foundation for the SIP panels and posts that will sit on top of it. The concrete contractors built the forms for the slab and we've added pex tubing to the reinforcing mesh for future heating. It's ready to pour and we're just waiting for a day without thunderstorms, hopefully early this coming week.
Below is a picture of the site after clearing out the debris from the old (collapsed) barn.
pool 2011
Here's the pool today... nearly full and 60 degrees. It should be full by the end of the weekend. I'm filling it with a combination of spring water (gravity fed off the hill beyond the pool), well water from the house and rainwater from nearly a week of rain. It should warm up to the mid 70's by the July 4th weekend... cool but swimmable. It doesn't get much warmer on it's own due to our cool nights up here in the mountains.
Friday, June 10, 2011
brief history of the barn
Here is how the barn looked in 1999 when we first moved up here. It was dated to around the 1790's.About 4 years ago, I took down the section nearest the road and used the beams to build my house across the street. That whole project is documented at watchthehousegrow.blogspot.com. This is what was left of the original barn at that point.
Last winter the remaining barn collapsed under 3 feet of snow.
Last winter the remaining barn collapsed under 3 feet of snow.
Thursday, June 9, 2011
the pool
Matt Phillips and Andy Ness are painting the pool this year. In years past it has been painted light blue, dark blue, and spring green. This is the first year we have used the pool as a canvass and in between rainy spells, it is being transformed into an alien world. I'll let Matt and Andy fill you in on concept and inspirations as it progresses. In the meantime, here's a few shots of the progress so far.
Monday, January 24, 2011
meander installed
Subscribe to:
Posts (Atom)






































